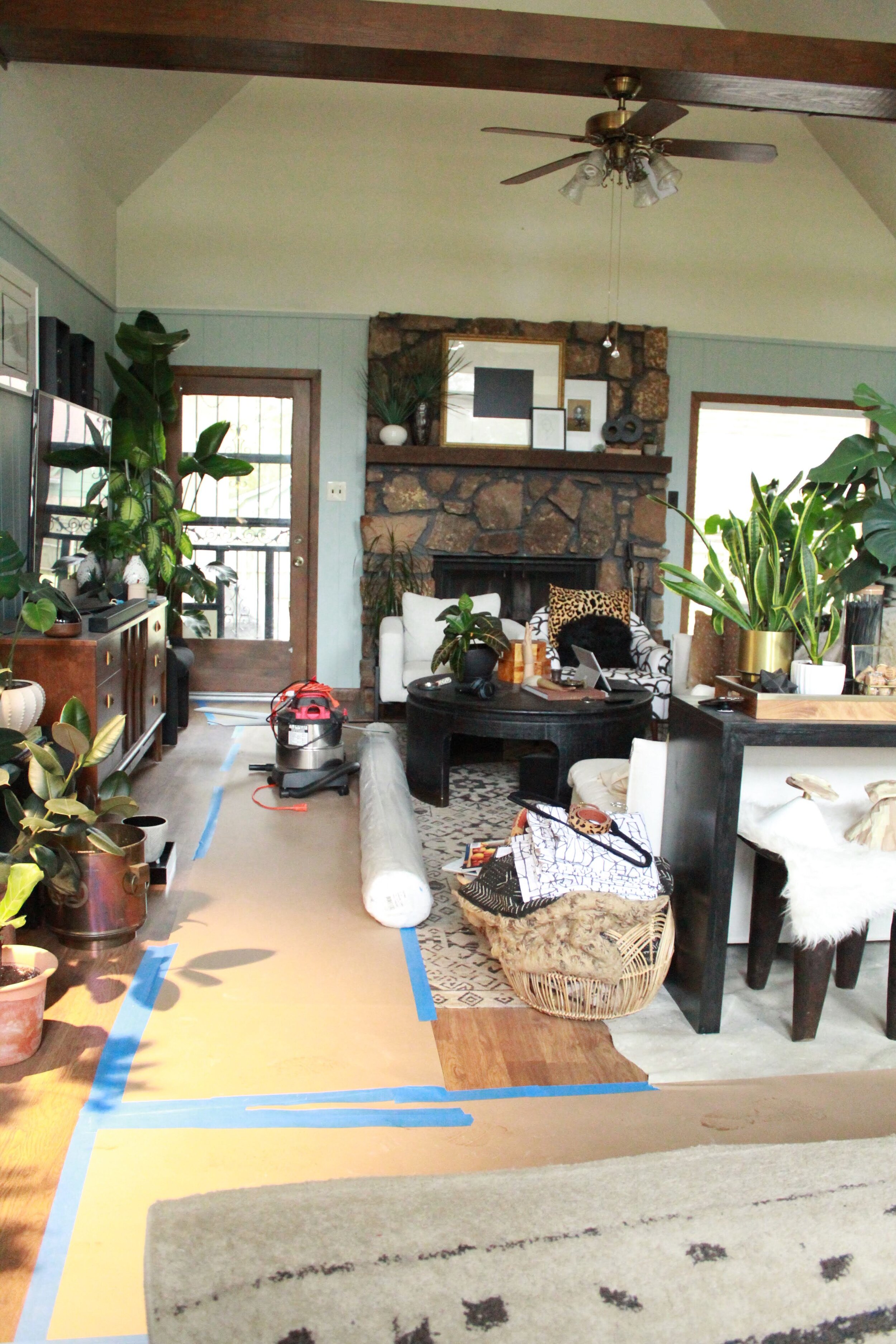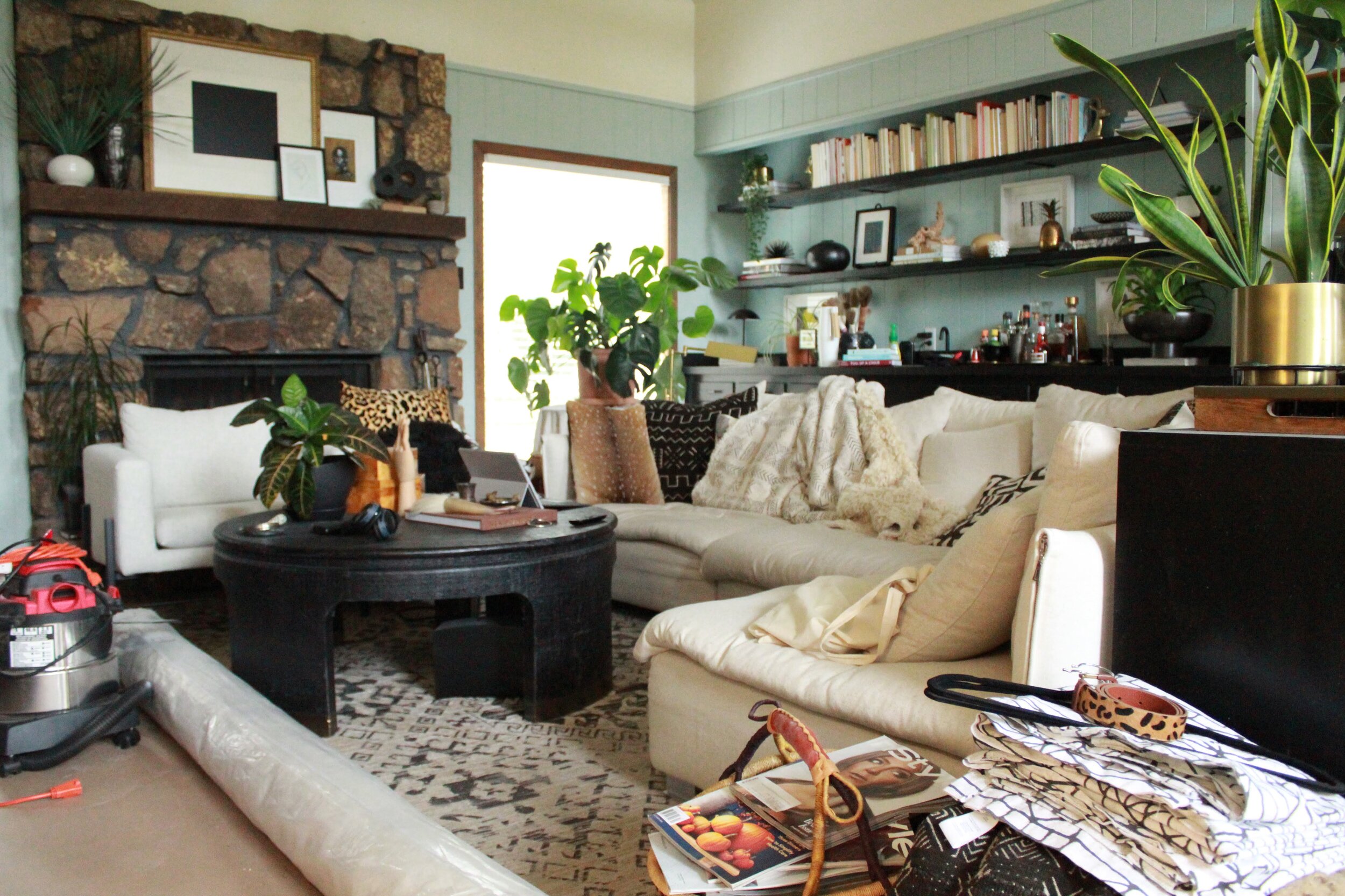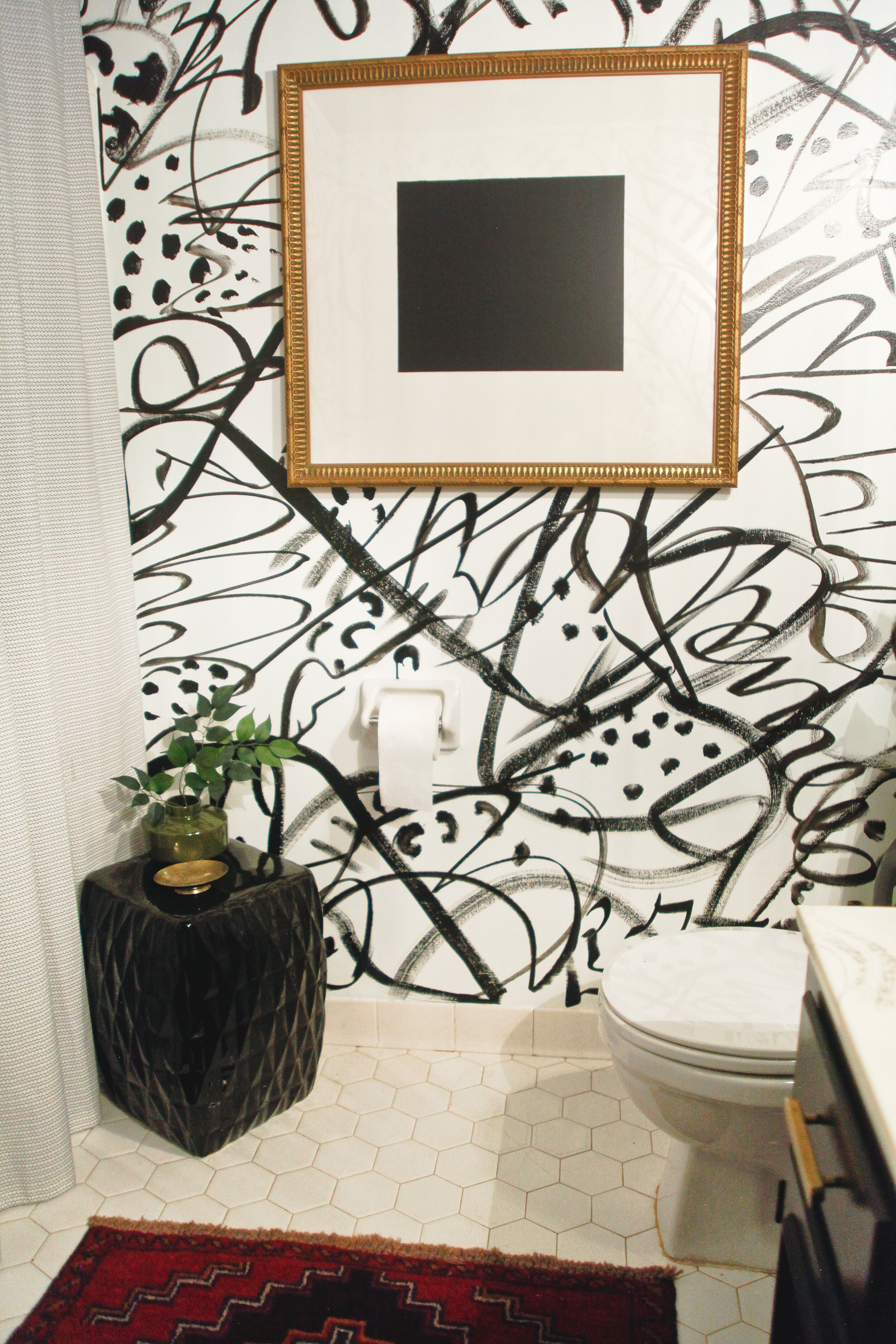ORC: A Saga in Survival
LOL! Dramatic much?!?
Hey peeps! Technically, this post should’ve gone live about 4 weeks ago, but you guys can probably guess why it’s just now making an appearance. ORC is finally wrapped up (sorta), but over the 6 week challenge, I had a ton of people asking about how we were actually living through the reno. Well, now, is as good a time as any to show you exactly how we managed.
Before we got started on the renovation, we knew that there were lots of major furniture items that had to be sold off and moved out to make room for all the new! The very first thing on the chopping block was our pool table that was never used.
With the help of Facebook Marketplace, it was gone just 2 days after it was listed. We needed this thing gone ASAP, because this is where I knew we would be sleeping for the next several weeks. Yup, to prep for the reno, we moved everything out of the bedroom and into the living room! Bed and all!
To be honest, this set up could’ve been a whole lot worse. The vaulted ceiling, floor to ceiling windows and being surrounded by all of my plant babies really made the space feel almost loft-like. And if your squint really hard and got some ear plugs, it could potentially be mistaken for a retreat! LOL! That is, of course, if the wall of packages weren’t closing in on you!
I thought I was prepared for what the reno would bring, but there’s just so much that I expected, but didn’t expect to have the mental effects that they did. I totally expected disorder, but forgot to take into consideration how my physical surroundings heavily influence my mood and psyche. This is especially critical now that where I live is also where I work. Being tied to my home during the reno, managing the project and answering the thousands of questions from all the trades, while also trying to get work done for clients, the blog and other projects in a space where I could barely focus almost drove me over the edge.
There was little to no reprieve from all the clutter, boxes, laundry that had nowhere to land and the construction dust! OH MY GOD the construction dust!
But, I did have the opportunity to create a few little amenities that eased some of the mental exhaustion that this renovation created. I knew that going from a 2 bathroom household to a family of 3 with one bathroom could be another grieving point, but I wanted to avoid that at all costs. Since it was a space that was going to get triple the activity, I had to elevate its functionality and amenities times 10.
I tried to ensure that was beautiful, clean and free of anything that would mind of of the disarray of the reno: boxes, dust, dirty laundry, whatever.
Before, the hall bath only needed to accommodate Davin and he had all the storage he needed in the vanity. But with mom and dad moving in with all of their hair products, shaving equipment and skin care arsenals, the storage needed a bit beefing up.
I took the shelves that were hanging in our bathroom, spray painted the brackets a matte black and hung them above the toilet to have a place for some of our things.
Since Davin’s morning routine consists of basically brushing his teeth and putting on deodorant, he only needed one drawer out of the entire vanity. Hubs and I used the rest of the space pretty wisely with no problems at all.
To amp up the amenity factor, I partnered with the amazing people at Bathroom Butler.
You may remember them from my One Room Challenge reveal post, as they supplied my matte black toilet paper holder. They asked me to try out one of their elegantly sophisticated heated towel warmers, and originally, I had to have it in our master bathroom. But thanks to the renovation gods throwing a wrench in our plans, the new direction of a pocket door kept that from happening. I was not to be defeated and had to have this level of luxury present somewhere and I knew our hall bath would be perfect. Before bringing it in, the only place in the bathroom to hang a towel was on the back of the bathroom door. This was totally sufficient when it was just Davin using the space, but when we needed to hang three bath towels, this just didn’t work. I had our electrician install our new 20” matte black warmer in the space behind the door. This was the best place to reach when getting out of the shower.
I loved this particular warmer. Thanks to it’s smaller size, it fits perfectly into the space behind the door. It’s just enough room to warm two of our towels at once. And the discretely built-in PTSelect (Personal Temperature Selection) Switch enables us to easily switch it on and off, as well as adjust the temperature to suit our personal heat preferences.
The warmer took no time to install for our electrician and didn’t require him putting any huge holes in our walls. And the amount of wattage that the warmer uses is basically the same as a light bulb, so we don’t have to worry about it derailing our electricity bill.
After living to tell the tale, I would highly suggest creating these special amenities for yourself, no matter if you’re going through a reno or not. But, if you are preparing to go through a reno, then YOU HAVE TO CREATE THESE SPECIAL AMENTITIES FOR YOURSELF! Trust me friends! They are some of the few things that will keep you sane!
Another tip that I would suggest is, in a time where so much is out of your control, make note of the things and spaces you actually can control. This area for me was our kitchen.
The kitchen was far enough away from the reno to not be directly effected, but kitchens themselves can tend to be overrun with mess, chaos and disarray. I decided that our kitchen would be the space that would always stay clean.
Counters always clear, sink always empty and coffee area always stocked and ready to go, because, trust me, the need for caffeine was real! I’m so happy that I committed to keeping our kitchen clean and actually kept it clean! And what’s even better is that I’m now in a habit of keeping it spotless even post reno. I just love the feel of going to bed and waking up to a clean kitchen. It’s where I start my day everyday, so it’s the best way to start on a positive note!
After seven and a half weeks of crazy, I’m so ready to start pulling my house back together and digging it out from under the 20 inches of dust that has settled since the beginning of demo. I’ll be back to recap what the actual reno process was like and over up some advice on every step of renovations: from planning to working with contractors and pitfalls to look out for. Stay tuned friends.






















