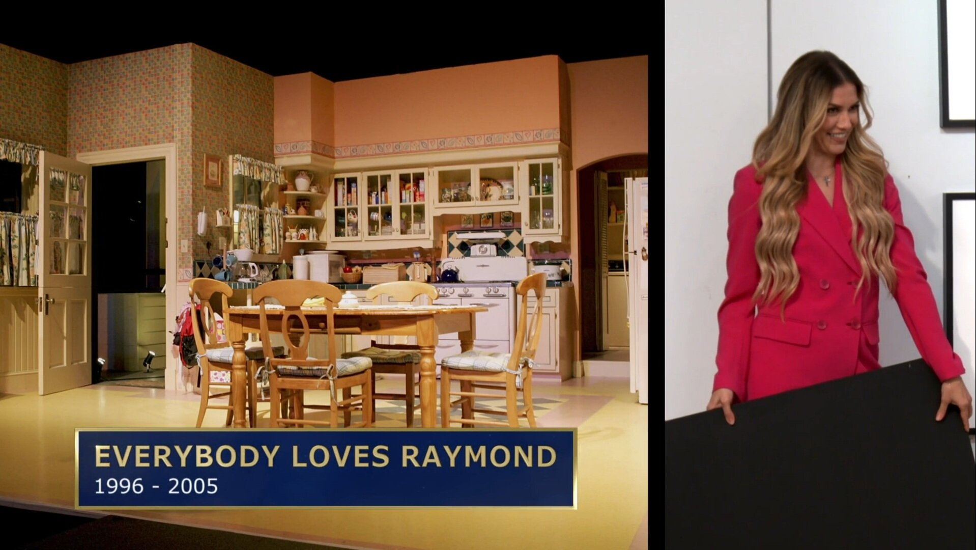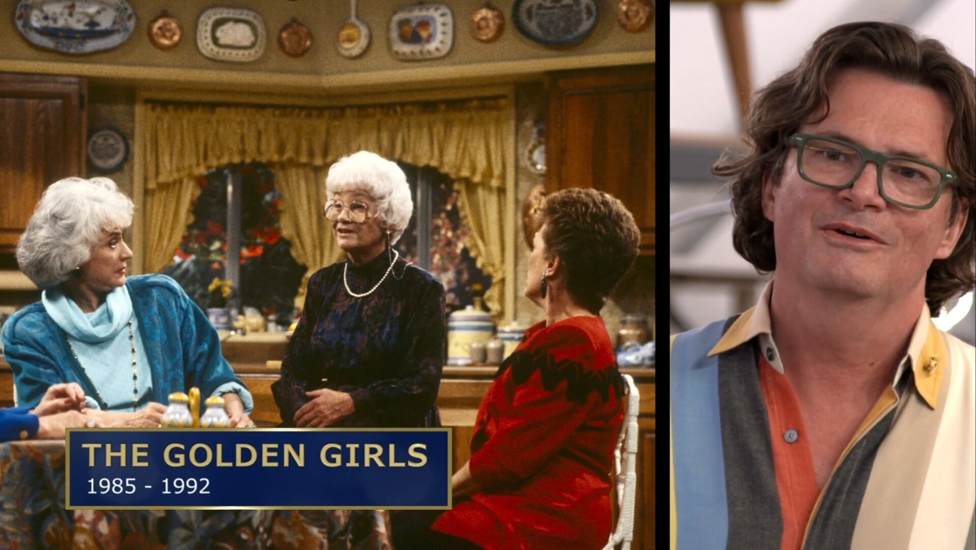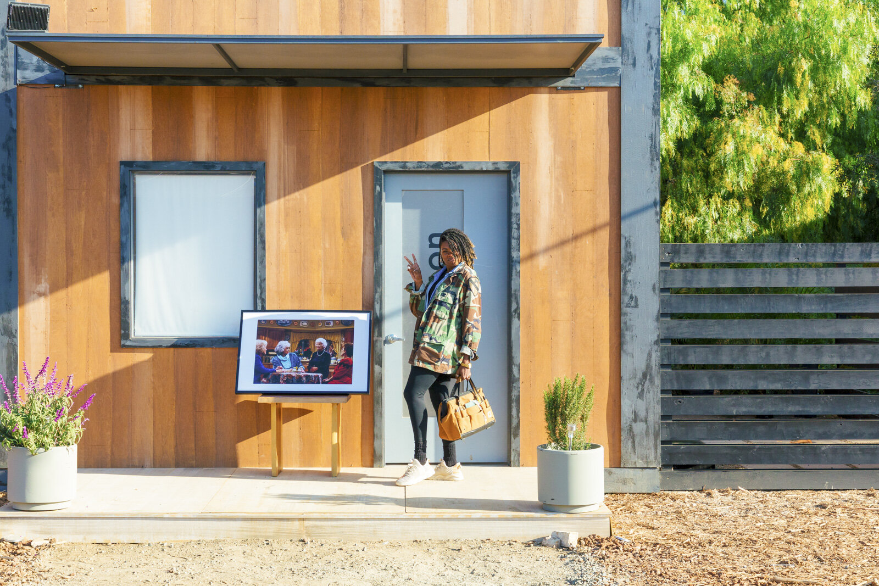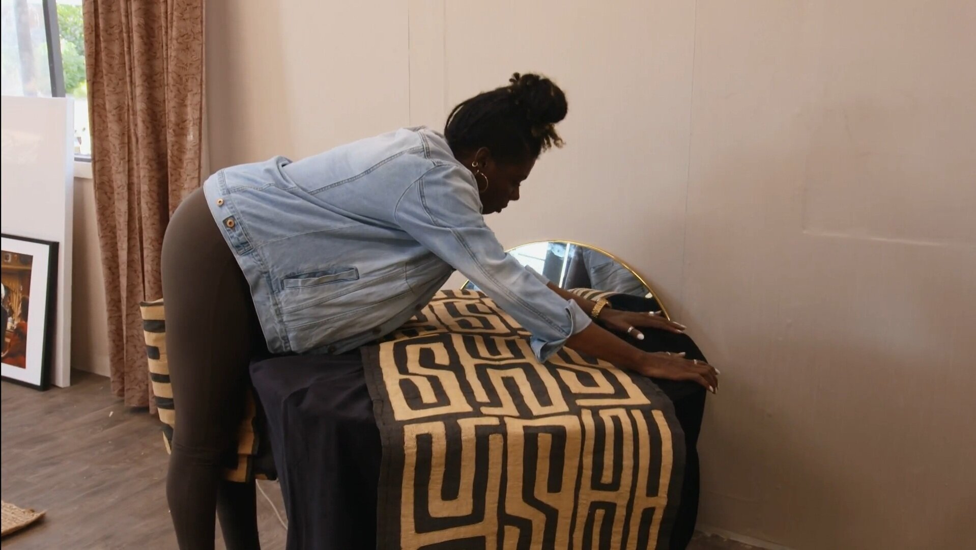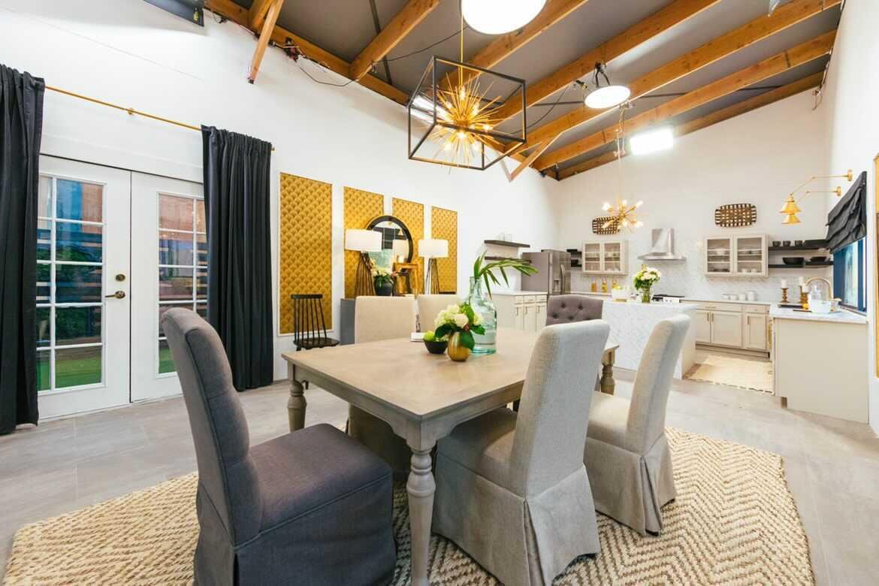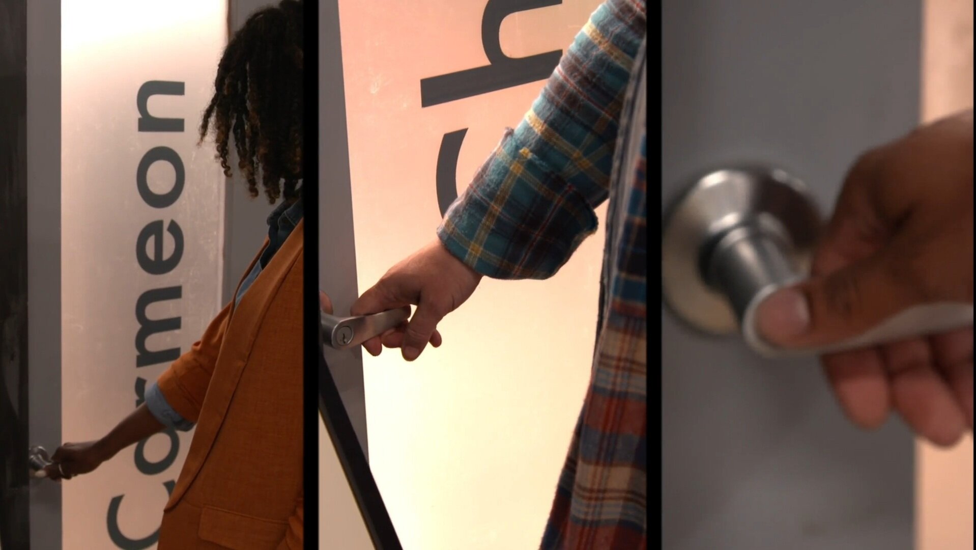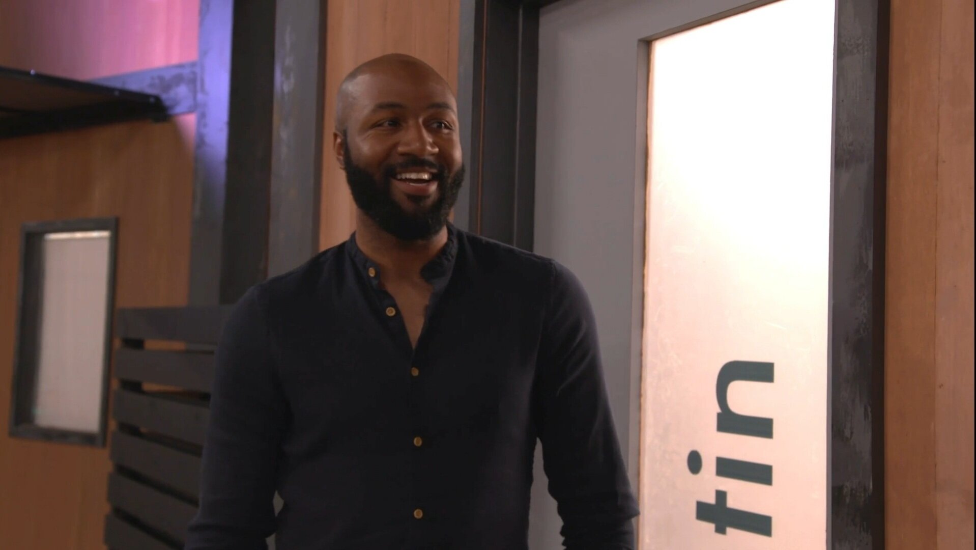Design Star: Next Gen, Episode 5
Hey friends! It’s time for another breakdown of my thoughts and experience of Episode 4 of Design Star: Next Gen!
Last week’s episode ended on a soul crushing cliff-hanger: after Arianna’s departure, we thought it was time to go home, but noooooo. The judges and Allison informed us that our next challenge would be starting at that very moment! Shocked and exhausted, we were walked to the the furniture warehouse and proceeded to dish on the challenge that couldn’t wait!
“Welcome to your Kitchen Challenge!” exclaimed Allison. We knew it was coming at one point or another, and so finally, it was time. Lauren and Jonathan explained that they had selected 4 TV sitcom kitchens for us to base our own new versions after. The kitchens were from Everybody Loves Raymond, I Love Lucy, The Golden Girls and Sister, Sister!
We were tasked with designing, building and finishing a modern kitchen, inspired by, but not a reproduction of one of the sitcom kitchens. Our new kitchens had to have at least three tangible nods from the original kitchens and we only had two days to complete the space.
Yes, you read that correctly. TWO FREAKING DAYS!!!
Since Chris was the winner of the last challenge, he got to pick his kitchen first and then decide the order in which everyone else got to pick. He chose I Love Lucy. Next, Justin chose Sister, Sister. I chose The Golden Girls and Eli was left with Everybody Loves Raymond.
Oh yeah, and the reason why our challenge had to get started right away is because our carpenters were going to pull an all-nighter to get our labs painted and ready for all the installation. Which meant we had to sit down and decide on the spot what our plans were for the space. The judges graciously gave us 10 minutes to get it all figured out! *insert eye roll here
I knew there would be a kitchen challenge at some point and like the previous challenge, wanted to do something completely different from my competition. I knew all the guys were going to go with big huge kitchen with an island. That layout is super popular and eats up quite a bit of 30 linear feet that we had to work with in our labs. But, I wanted to bring something different to the table. And not just to the judges, but also to all the people that would be watching! I wanted to expand the minds of viewers to show that there are fabulous kitchens that aren’t huge, but just as utilitarian and functional. I wanted to create a galley style kitchen!
With my newly finished kitchen was fresh on the brain and couldn’t be more on-brand for me, so I used it as inspiration! For a kitchen to be considered a galley style kitchen, it has to have two parallel runs of cabinets forming a central corridor in which to work. In most cases, those cabinet runs are both backed by walls, but in my case, I had only one rear wall. So, to give the effect of a true galley, I decided to incorporate floating shelving above my front bank of cabinets. It would totally amp up the functionality and efficiency of the kitchen, separate my space from my competitors and be totally unexpected by the judges!
The Golden Girls kitchen is truly iconic, but I knew from the very beginning that my space would absolutely nothing like it! It was going to be a kitchen inspired by elements of their kitchen, but with Carmeon Hamilton written all over it!
I decided that my three nods to the Golden Girls kitchen would be:
Their wood cabinets - translated to wood countertops
Their iconic copper cake pans - translated to a cool art installation
Their classic floral tablecloth - translated into a version that was more modern with a cultured spin
The next morning, the four of us got to set to immediately get to work.
Our sitcom selections greeted us at the door.
Our labs had indeed been painted and we were informed that our carpenters even got to work on our cabinets the night before too.
Of course, the judges made their rounds to check in with each of our plans. I gave them the heads up that they wouldn’t be stepping into a space that looked like the Golden Girls set, but one that they could easily spot the inspiration. I have no idea what they’re laughing about here, but these moments (before the judging and evaluations) were almost always fun times.
While my carpenters worked on the kitchen cabinets and got the grass cloth wallpaper hung, I worked on the final details that would totally make my space. In previous challenges, these were the things that alluded me and since so much of the work was being done by the carpenters, I used that time to ensure these little details got done!
First up, my cake pan installation. The art department couldn’t get me copper ones, so they got me what they could and some gold spray paint. I knocked out their paint job in about 15 minutes.
Not long after, my cabinets started to go in! Things were going great until they got the front bank of cabinets in. Once they were set, I noticed that my sink base cabinet was not lining up with my range on the back wall. When you looked directly at the kitchen, the range was centered, but my sink and faucet were skewed almost 2 feet off center to the right! This was a major no no, and I immediately jumped in and called it out to my guys. It took way longer than we wanted it to, but they got it fixed by chopping down one of the end cabinets and gluing a door to the front of it to give the illusion that it was a full cabinet.
In the middle of our work day, we get a video message from Allison. She breaks the news that we have another brand building challenge coming our way…but this time, it has nothing to with social media!
This time, we get to try our hand at our first on camera challenge (as you can see in the pic below, I was suuuuper excited about it. LOL). We had one minute to explain our three nods to our sitcome kitchen, while also telling a full story with a beginning, middle and end. The true challenge, however, was that we were given either six or eight minutes to get one clean 1 minute take!!!
Allison showed up with a camera operator and explains that she’s going to be my director/producer. I was already a bit nervous before things began, but once we got started, the weight of the challenge really kicked in!
So, Allison is truly an amazing person and is amazing at what she does. BUT…in that moment, what was supposed to be coaching and directing was just added pressure and anxiety!!! It’s my first real camera challenge and there are a million eyes on me! Literally! There’s Allison, the camera guy, Joe, the two challenge producers, the director, 5 more camera operators AND their big huge cameras! I’m staring down the barrel of a huge camera in the blazing sun with 3 layers of cloths on trying to get one clean one minute take of of a kitchen that I have two days to bring to life!
My first two takes were decent, but could’ve been way better. My last 6 takes (!!!) were utter trash! TRASH!
What aired on the show was, I think, my first take. You could tell I was really nervous (my shoulders were basically pressed up to my ears), but I pressed through.
Day 2 of the challenge rolled in and it was all about finishing!
My carpenters were still working on setting the last of the cabinets and building the frame for the fridge, so I stayed busy on the details. First, I had to figure out how to incorporate my Kuba cloth pieces in my table cloth. It was important for me to utilize an African textile for the tablecloth to show the importance of culture in my design. I was hoping for a huge and somewhat square piece of Kuba cloth, but the art department brought me 2 very long and linear pieces. Kuba cloth is a raffia (plant) based textile that’s handwoven by the men and women of Kuba (Congo). The are made in all shapes and sizes and can be used for clothing, home wares or decor.
I also had a big open wall space to the right of my kitchen and wanted to fill it with some oversized artwork. And since I was focusing on making sure this space was on brand, I decided to hand paint it!
Inspired by the pattern of my Kuba cloth that I was using for my reimagined table cloth, I got to work creating a tryptic (three pieces of art that hang together)…
…and scrambling to gather all the finishing details for the space.
The rat race came to an end with tons more stress and drama that comes with creating a kitchen and dining room out of thin air in two days, but we made it. It was now time for evaluation.
Once we settled into the design center, it was time to meet our guest judge. We all had a feeling that it would be someone from one of the shows. We pretty much eliminated the cast from I Love Lucy (for obvious reasons) and from Everybody Loves Raymond (we all highly doubted that Ray would be interested in a design show competition). The running joke on set for the last two days was that Betty White would be the guest judge. I think a few people really got their hopes up, but I knew Betty wasn’t going to be trekking around this hazardous ass construction site. She’s got better things to do with her time! LOL! Allison gave us a few hints and we all figured out who it was before she graced us with her presence:
Tia Mowry!!!!
The excitement was real, but quite short lived, because the judges jumped straight into our camera challenges. All of us got to see each others and hear their feedback. Although they could sense my nerves, the judges gave me really positive reviews. Tia even said that nerves can be a good thing and they just mean “you really want it.” Lauren said that I just needed a little polishing.
Chris also got positive reviews, but Eli was the judges’ fav. He did an amazing job and looked super comfortable in front of the camera. Justin’s feedback wasn’t as great. The judges all felt like he was “trying to act like a host” when he should’ve just been more of himself.
Next it was time to walk the judges through our spaces! I was bit nervous about my risky galley kitchen layout. I loved how may space turned out, but I second guessed having so much space between the kitchen and dining area (a caveat of putting in a galley kitchen since they don’t take up very much space).
Lauren and Tia both had amazing initial reactions to the space. The both loved how my space looked and felt. Lauren made a statement that made me soooo happy: “I see the Golden Girls, but it feels like a space for the Brown Golden Girls", which is exactly what I hoped to do! I wanted my space to feel layered, personal and cultured. I think I nailed it!
Jonathan, however, brought up the rear with the bad news. He was totally bummed out and criticized me for my space planning. The space that I questioned beforehand is exactly what he called out. Actually, he called it weak. Jonathan Adler called my space planning skills weak!
I wasn’t surprised, but was disappointed in myself. I was so focused on the kitchen aspect of the challenge, that I didn’t think past kitchen and dining purposes for the space. If it could do it over again, I’d totally keep the galley kitchen, go with a round (instead of oval) table that seats 6 to feature my table cloth and incorporate a living area when you first enter the space. Hindsight’s 20/20. I just prayed that it was good enough to get me through elimination.
As I expected, Justin, Chris and Eli all designed kitchens with big islands. Here they are below.
Justin’s Sister, Sister Kitchen
Justin’s Sister, Sister Kitchen
Chris’s I Love Lucy Kitchen
Chris’s I Love Lucy Kitchen
Eli’s Everybody Loves Raymond Kitchen
Eli’s Everybody Loves Raymond Kitchen
After the judges had gone through everyone’s spaces, it was time to hear who would stay and move forward to the finale…and who would go home.
Eli’s kitchen and amazing camera challenge won him top honors of the night. The drama of the night came when Allison announced that the remaining three of us would all have to walk back to our labs to find out who would be locked out of the competition.
This was Justin’s third time undergoing this process, Chris’s second time and my 1st.Walking up to that door was like an out-of-body experience. But, frankly speaking, I was so mentally and physically exhausted from the challenge that I told myself that I wouldn’t be sad if it were me. A bit disappointed, but not sad. I was sick of being a bridesmaid anyway. Top 3 for every challenge from the beginning, but not enough to ever be the bride.
It was super intense, but in the end…
It was my love, Justin, that was locked out. He gave the most eloquent goodbye speech and left with such a positive spirit.
So, yes, people…I’m now part of the final 3! Still a bridesmaid, but I made a promise when I walked through that unlocked door…the next one is mine! Tune in to Discovery Plus next week (Wednesday, March 31st) for the big finale to find out if I made good on that promise!
But, of course, before I go, I’m not going to let you leave without handing over all the sources. Everything I could find (and remember) is listed below!
Grass cloth Wallpaper: Astek Home
Cabinet Color: Sherwin Williams Tricorn Black SW6258
Kuba Cloth Source (follow them on Instagram too)
FURNITURE & ACCESSORIES
Once again, huge thanks to Rob Pryce for all the professional photos of us and our spaces! See you guys next week!



