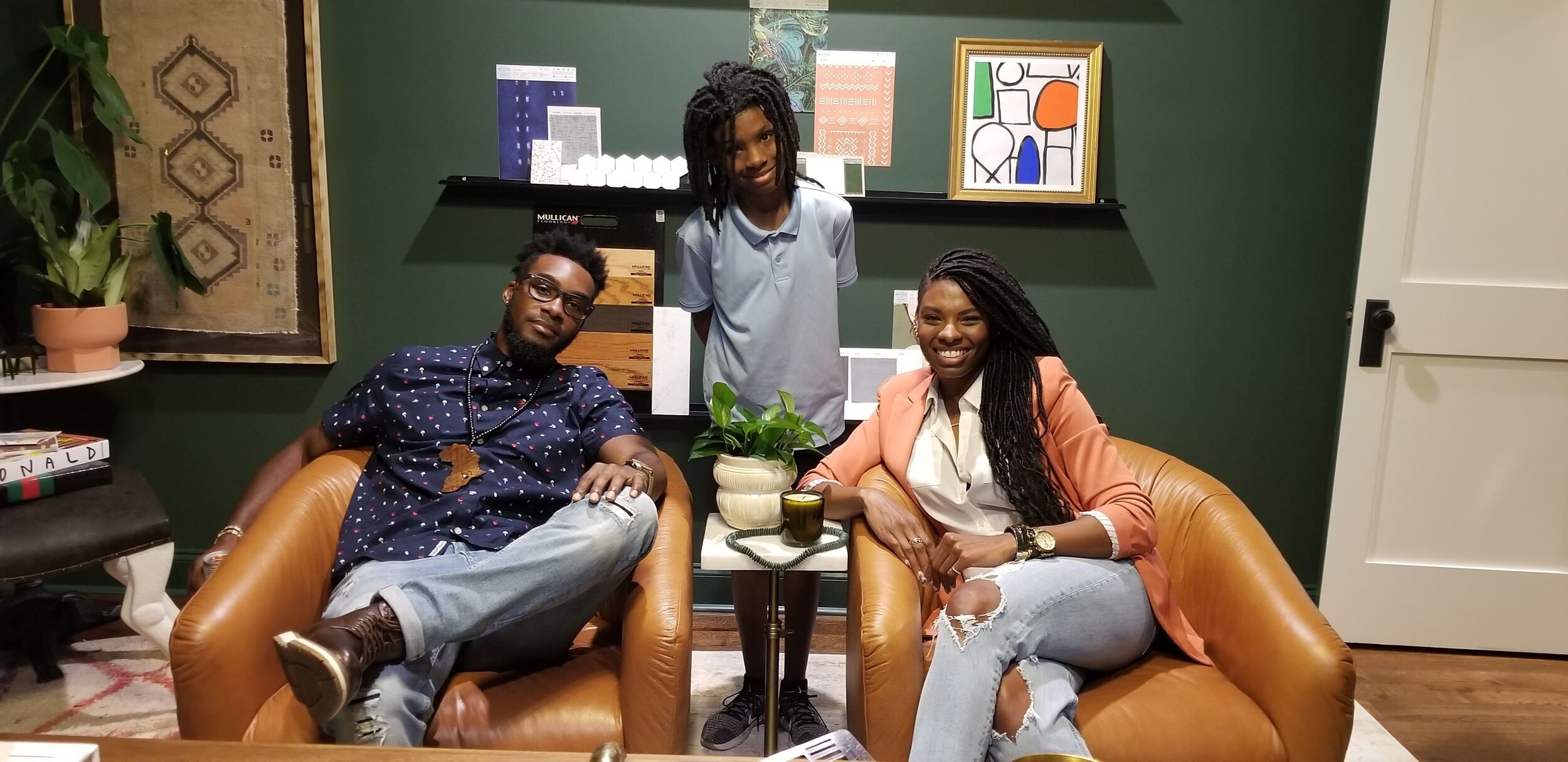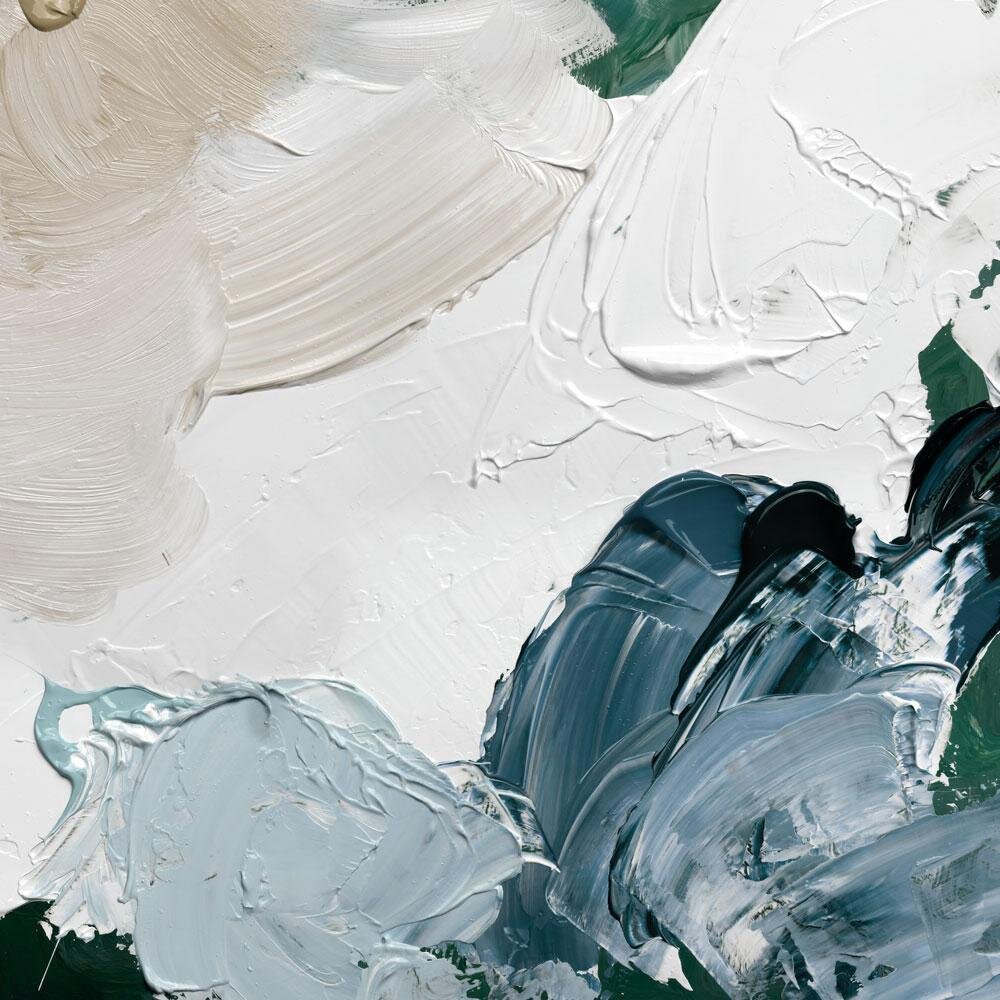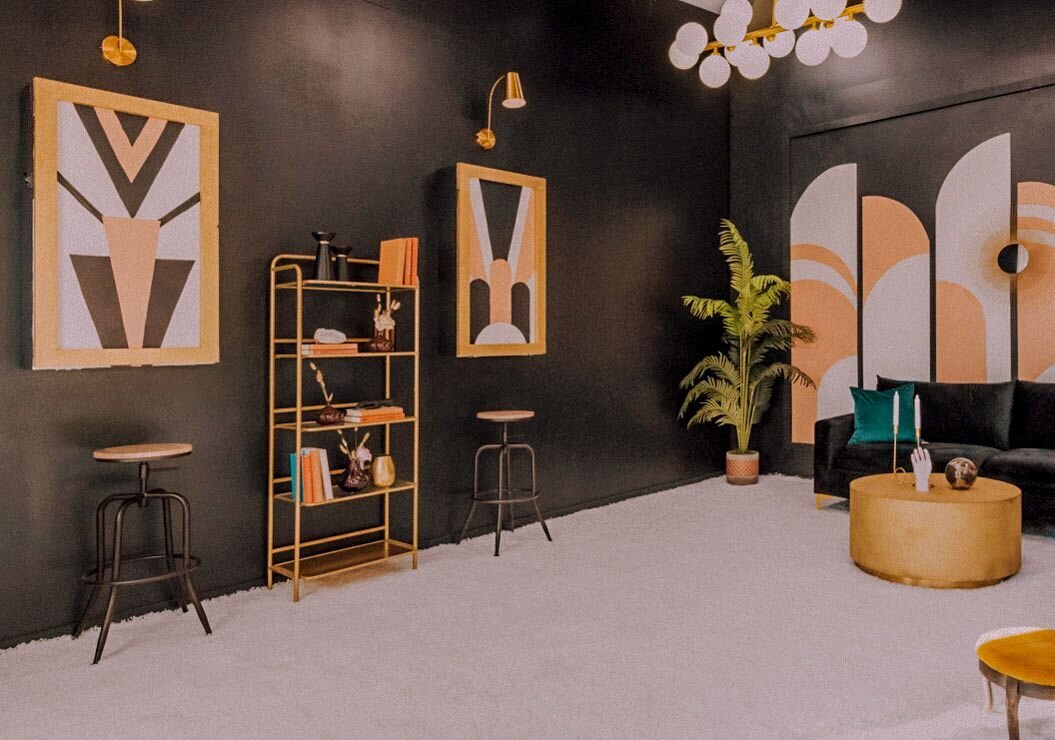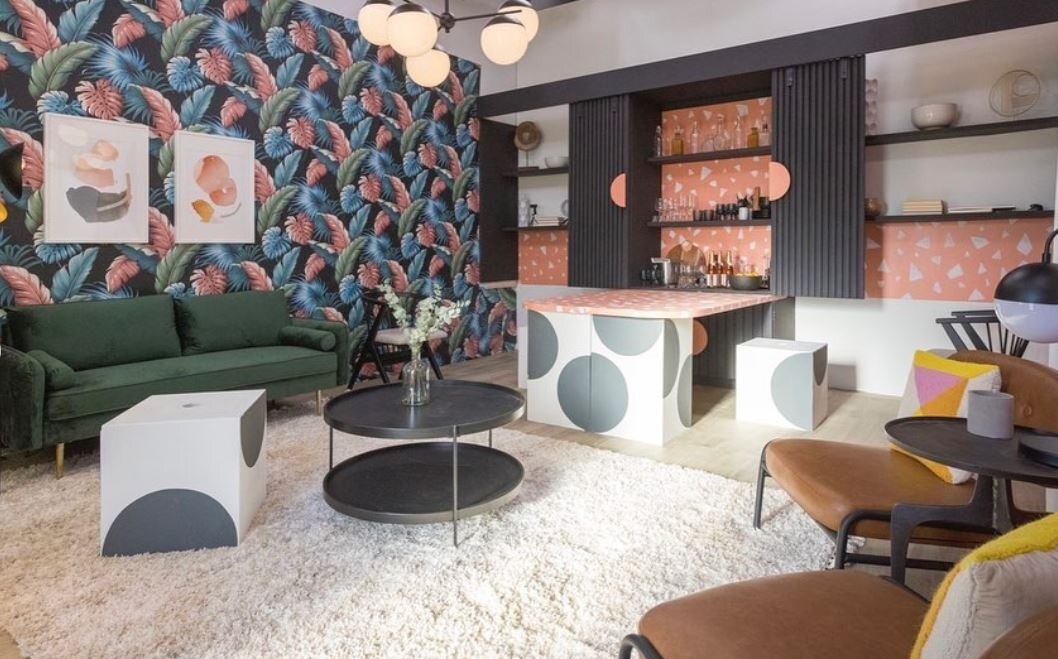Design Star: Next Gen, Episode 2
Hey hey friends! It’s that time again! I’m back and breaking down my thoughts and experience of Episode 2 of Design Star: Next Gen!
I shared my immediate thoughts and reactions via Instagram live on Wednesday night (remember, those lives are special for the people that show up and won’t be saved for later viewing) but I’m going to be sharing them all again here, along with answering some really good viewer questions! So…let’s get into it!
This episode opens with us all hanging out in the design center, waiting to hear about our next challenge. We discover these transformer robot toys (that soon “come to life”) and quickly wonder what they have to do with the challenge. Allison, Jonathan and Lauren come out to put us out of our misery and let us know that the challenge for this week would be to create a space that transforms functions from office to an entertaining. We also have to design and create a custom piece for the space that transforms from one function to another. Oh, and we found out that since Chris won the challenge last week, he got a 15 minute head start in the furniture warehouse!
So, we were released and headed off to our labs to get started. Thank god we walked into blank spaces with all white walls (no tragic befores like last week). Our labs had also been shrunken a bit: we went from a 15’ x 30’ space to a 15’ x 20’ space.
After checking out what I had to work with, I sat on my porch and started to come up with a plan! Creating a space that transforms from work to play is something a lot of us have to do now, but I had to come up with something that would WOW the judges! An immediate thought that came to mind was my very own home office that Marcus and I completed last year! It’s literally set up to be a work space by day that we can all share and an entertaining space by night!
Thinking of my own office helped with creating a space plan and all the functions I wanted the space to have, but I still had to come up with a custom piece that transforms from one purpose to another! I had so many ideas that I thought could work, but the more I thought about them, they were either too complicated to complete in our very short 3 day (read 20 hour) time span or they just weren’t interesting enough to really set me apart in the competition. But keeping those things in mind, I ended up with an idea for a meeting/work table: I’d create a counter height table that could seat 4 to 6 people that also had some hidden storage for gaming and entertaining. I got to work sketching it out and was paid a special visit from Mr. Jonathan Adler, himself.
He, basically, stopped by to hear what my plan was for the space. I told him about my table idea and overall color scheme (deep green walls) and he questioned whether or not the green would give “old lawyer office vibes”. I promised him that it wouldn’t and that my green and the entire design would be a modern and fresh take on it. “I sure hope so” is what he left me with. LOL!
Just as we were getting started, my producer pulled me to the side (like they did multiple times a day) for a little recap of my convo with Jonathan and to ask what my motivations were for the competition. I start to talk about my boys, Marcus and Davin, and immediately, the tears start to roll! I remember it vividly! I was like 9 am and I yelled, “it’s too early in the morning to be crying!” Lol! For plenty of reasons, my emotions were running high that day and the mere thought of Marcus and Davin and how much I missed them had be bursting into tears.
My motivation, by the way: elevating my family
We got to work getting paint, Sherwin Williams SW 6461 Isle of Pines, on three of the walls and a wallpaper mural on the feature wall.
On day 2, Allison calls us back to the design center and introduces a very special guest, her star hubby, Steven “Twitch” Boss! He was there to give us our branding challenge for the week: create a DIY video for TikTok that shows how we’re creating our transforming piece and showcase our unique design P.O.V.
YES!!! I got to meet Twitch! He and Allison actually walked around and gave each of us advice on creating super engaging videos!
I have no clue of what’s going on here, but just know it was a good time!
They both gave some great pointers, but once they left, I realized just how much was on our plates this week! Design a space that transforms, create a custom piece that transforms, create a TikTok video about said piece (by the way, I’d never done a TikTok video before [internally screams in despair]) all in a matter of hours! This challenge gave me sooooo much anxiety. It’s already a competition, but all the elements of this challenge were close to driving me over the edge. Not to mention, my idea for my transforming piece was pretty solid, but it was more of a dual purpose piece than a transforming piece! I. WAS. STRESSING!!!
Pulling the room together happened so freaking fast! I mean, it kind of has to, considering it’s a timed competition! There’s lots of last minute runs to the warehouse for accessories (of which I needed a lot for my open shelving) and multiple runs to nursery to get the biggest, most lush plants to finish out the space!
Ultimately, we make it to the finish line without too too many hiccups (but trust me, there were hiccups). Here’s how my space turned out in the end!
In the end, I was really proud of the space and loved how everything came together. I was till leary of what the judges would say about my “transforming” table though. I designed it to have two hidden panels in the top that you just press down on to get them to pop up. Once you pull out the panel and flip it over, you see that it has handles and can be used as serving trays. Underneath the panels are two open spaces: one to store games and gaming controllers and the other is equipped with an ice bowl and full bar necessities! You can see the cool hidden storage in the pictures below.
It was time for evaluation and took a minute to prepare my speech to defend my space and my sorta “transforming” table. So, when it came time to face the judges, I felt as prepared as I could get.
On the show, viewers can see the judges walk in to my lab and hear them rave about how my space looks LUXURIOUS! I explained the furniture layout, showcasing a work zone, a lounge zone and a wall of storage and display. Lauren states that my “attention to detail is really sophisticated and superb” and that she loved “my ability to accessorize and the thought that I put into every piece I bring into the space is very smart.” Our guest judge, season 2 winner of Design Star: Kim Myles called my space “FUN!” Jonathan rounds it out with “all in all, I gotta say, it feels very very luxurious. But….not totally the challenge. [record scratch] “I don’t feel like I’m in a space that’s been transformed.”
Y’all! I knew it was coming! And I was prepared!!!!
My response: “Totally understand! In the design and layout of the space, it was ready for entertaining from the beginning.” *smiles in wishful confidence
Jonathan’s response: major side eye! LMAO!
But what viewers didn’t get to see and hear was all of the other great feedback and constructive criticism I got, especially from Kim Myles. She and the other judges all agreed that my shelves were kinda janky. I don’t disagree! The brackets that I used are NOT what I would’ve used in real life! First, they were huge and obnoxious. Second, they were originally black, so I spray painted them white, but to save on time, I only spray painted two coats on the side that would be seen. Unfortunately, my carpenters hung them with the ugly/unfinished side down! I wish I had just gone with my first mind to make them floating shelves, but that would’ve taken way more time.
Kim, also, noticed that the graphic in my wallpaper mural was very heavy on one side and open/sparse on the other and suggested that I should’ve installed my shelves, more to the left in the sparse area to allow the graphic part of the mural to shine! I totally wish I had thought of that!
Overall, they loved what I created…
…so much so that it landed me in the top 3 for the second week in a row!!!
With me in the top three this week was Arianna and Eli! Their spaces and custom transforming pieces were IN-CREDIBLE!
Eli and his transforming wall unit (from dual desks to bar and dining table) were named the winners of this challenge! Even despite his lack of accessorizing abilities (words from Jonathan Adler).
Now the bottom three this week was totally shocking! No one in the bottom three last week were in the bottom three this week. This week it was Peti, Justin and last week’s winner, Chris! It was the shock of the show! I loved all of their spaces, especially Justin’s and Chris’s. The judges were suuuuuper critical of both of their spaces and their transforming pieces. Justin’s room was beautiful, but the judges hated his standing drafting desk that transformed into a coffee table. Chris’s transforming ping pong table was amazing, but the judges said his focal wall that it was before was what killed his overall design. Jonathan Adler called it “a fail.”
But, in the end, it was Peti that was locked out of her lab and eliminated from the competition. She left us with her gorgeous smile and amazing energy and she’s definitely will be missed!
So, friends, I made it through round 2! Remember, I’d only set a goal to not be eliminated first, so I can’t believe this is where we are! Top 3 twice, two episodes in! Be sure to tune in next week to find out if I survive!
MORE FREQUENTLY ASKED QUESTIONS…ANSWERED
What was it like meeting Twitch?
Twitch is one of the most down to earth celebrities I’ve ever met! He was such a cool dude and was super easy to talk to!
Looking back, would you change anything about your space?
Yes! I’d make the changes that I talked about above with the feedback from the judges and I’d also make some changes to my table. When designing the cutouts for the storage, I wanted to recreate the arched shape from last week. I went back and forth on whether or not they should be a different color from the table or painted to match. As you can see, I decided to paint them green to match the walls. During my walk through with the judges, I’m pretty sure it was Lauren who called the cut outs “double d’s” LMAO!!!! The contrasting colors made the top look like a basketball court. Kim said that I should’ve painted the tops to match the table and let the pop of color live on the underside (the side that became the tray)! Again, totally wish I had thought of that!
Who’s design were you most impressed by?
Definitely Eli’s! Never in a million years would I have come up with what he created! Not to mention, HE BUILT IT HIMSELF!!! The guy has some serious talent and he’s definitely on my radar as someone to worry about!
Where is your outfit from?
Ha! My cashmere sweater and skirt set were from Garnet Hill . My hat is from Collections by T.Dish (beige is out of stock, but the gray is available) and my boots are Steve Madden (on sale, but limited sizes available).
Where can I see the show?
You can stream Design Star: Next Gen only on Discovery Plus. It’s just like Nexflix or Hulu or Disney Plus. Just download the app to your phone, tablet or TV. There’s a free 7 day trial, a $4.99 monthly subscription or a $5.99 commercial free monthly subscription.
Of course, I’m not going to leave you guys hanging on the sources! Here’s everything you need to know about the space and links to shop the room below (minus the custom pieces, of course).
Wall Color: Sherwin Williams Isle of Pine (SW6461)
Wallpaper Mural: Astek Home Compose 4
Furniture & Accessories
Again, huge thank you to Rob Pryce for all the professional photos of us and our spaces! See you guys next week!





































