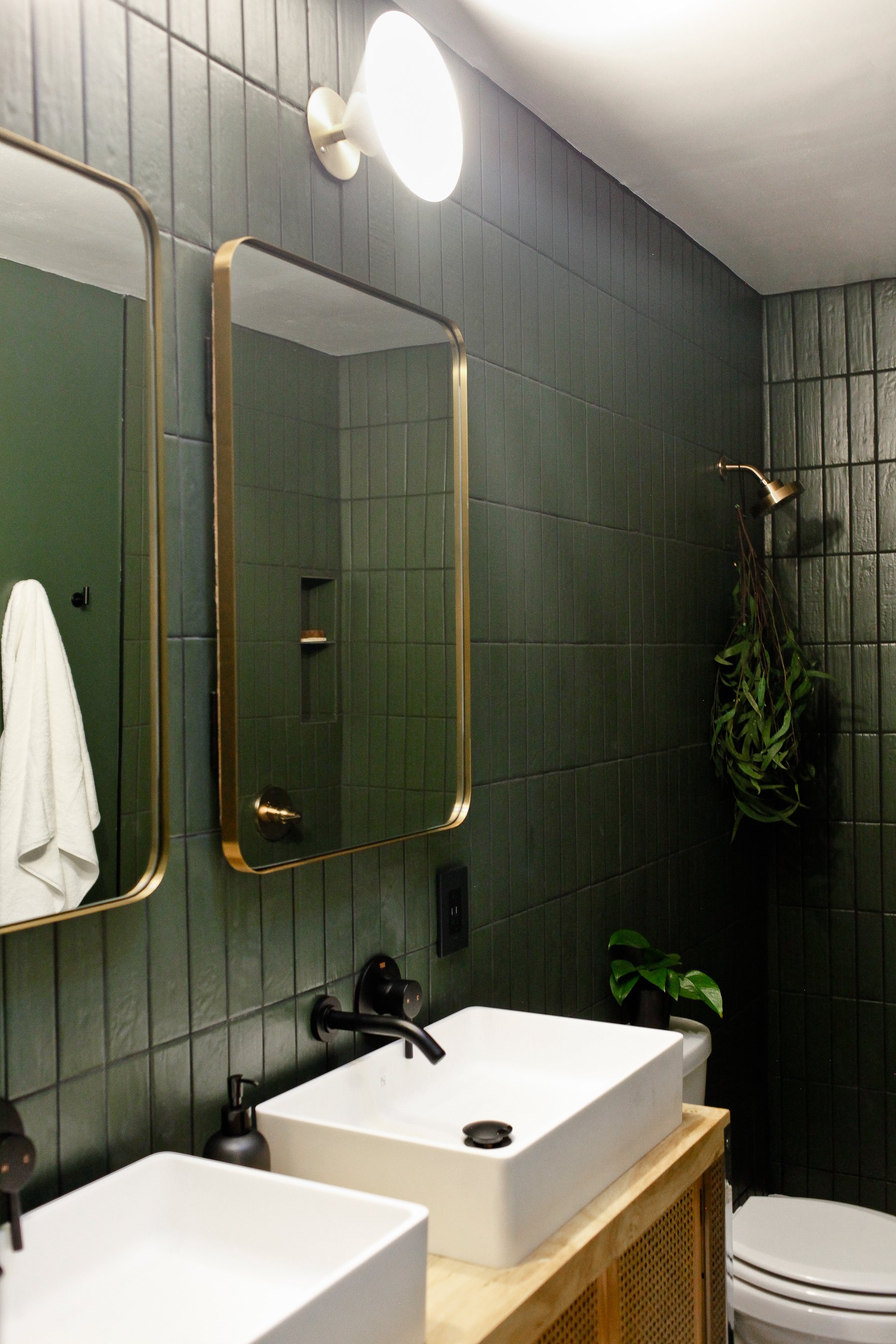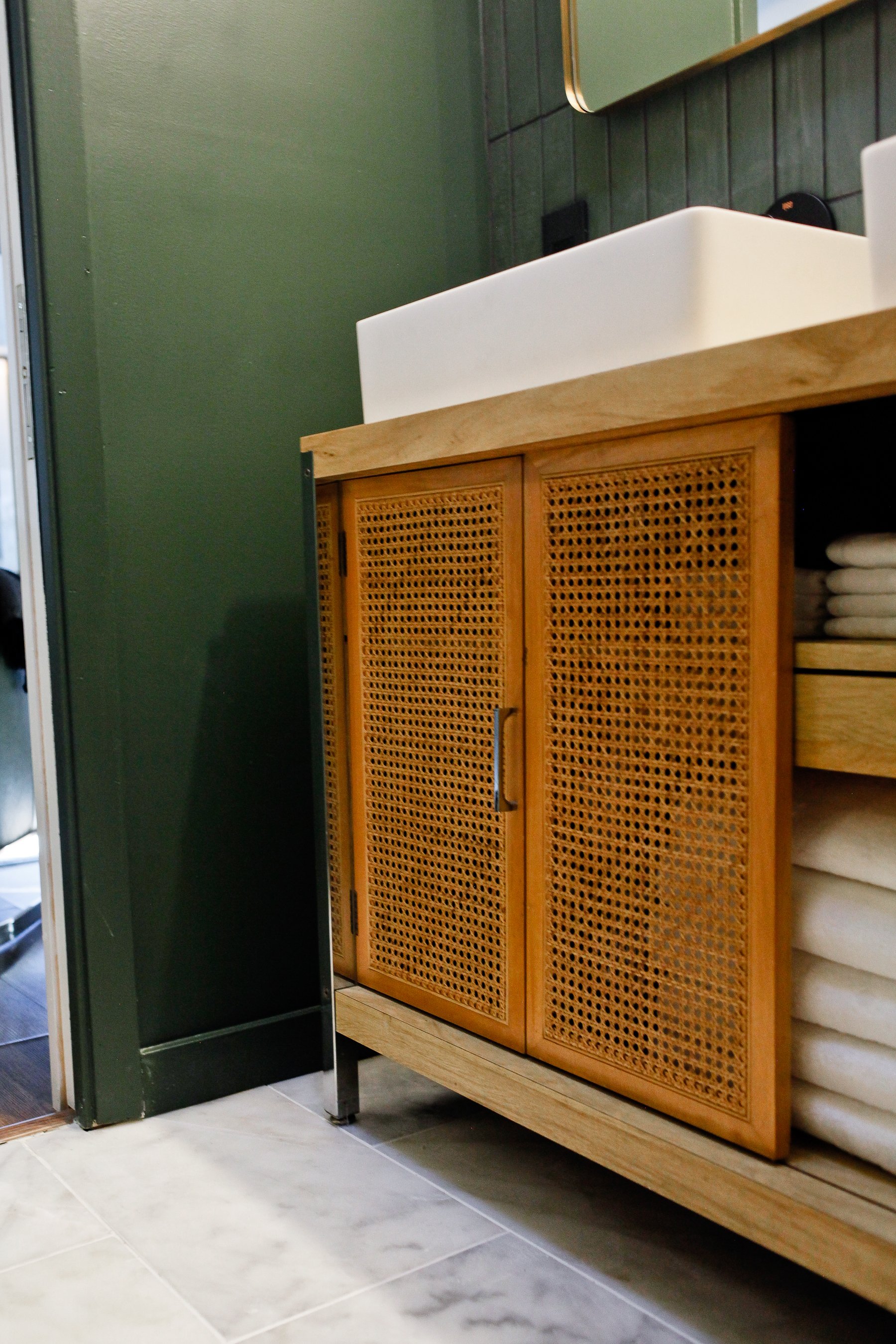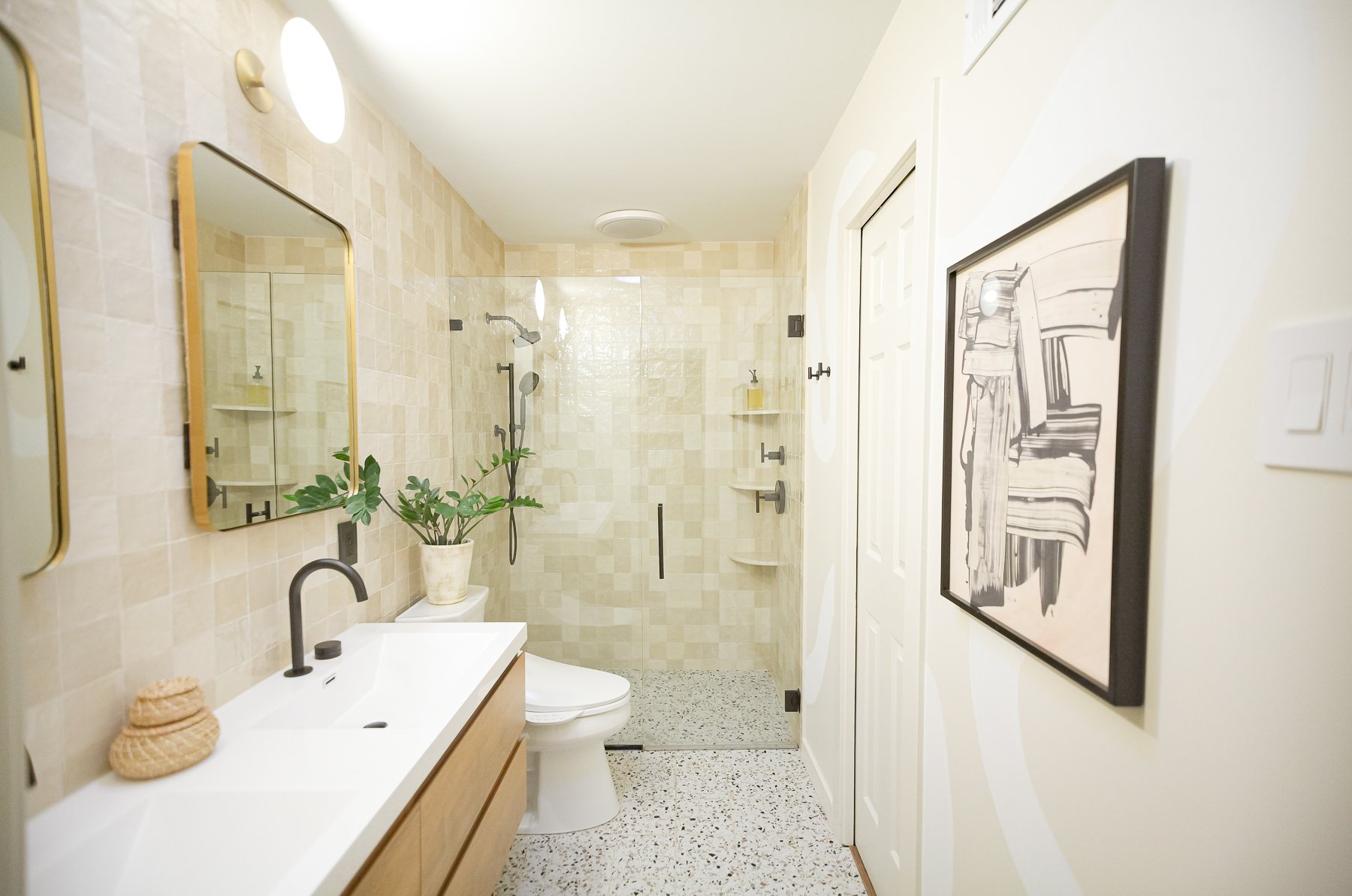A True Transformation: Unveiling My Primary Bathroom Redesign
Hey peeps! Today, I am beyond thrilled to share with you the culmination of YEARS of trials, tribulations, blessings, delays, hard work, creativity, and vision. As an interior designer, I believe that every space in a home should reflect the personality and lifestyle of the people that dwell there. And the original bathroom did just that! The issue was the execution of my vision was beyond piss poor…causing a plethora of problems, repairs and ultimately…a complete gut and redo. Today, I'm skipping the roller coaster of the journey straight to the end because this transformation has taken long enough!
I loved everything about our bathroom before. It was literally the bathroom I had dreamed of since we first met our house. The moody color palette was the foundation and all of the added details like the tiled surround, hidden niches and the mixed finishes made it perfect!
So how do you improve on perfection?
You don’t.
Everything had changed. First of all, I was now designing for one. This was the first project I took on after losing Marcus and was the first time I had no one’s needs to consider besides my own. That was a weight I wasn’t expecting, but I walked through the process completely open minded, listening to my gut more than my brain. My instinct: go light. And that’s exactly what I did.
The blessing behind this project was the generosity of The Tile Shop. They were the brand behind the first bathroom makeover and watched as I shared the story of it falling apart on my Instagram stories. After seeing that I had to rip up the floor due to plumbing issues and take out the shower due to mold issues, the team reached out to me offering to help in every way they could. “Help” doesn’t even begin to cover it. That’s why I call them a blessing.
Not only did they provide all of the new tile and tiling supplies necessary for my bathroom redo, they also flew in the amazing Jason McDaniel of Stoneman Construction in Portland, OR to ensure the perfect tile job was done!
With life changing a mile a minute, I wanted to create a sanctuary just for myself that was all my own; a place where I could unwind, relax, and find inspiration. The Tile Shop and Jason allowed me to embarked on a journey to completely redesign and transform this space into something truly remarkable.
The Inspiration
Every design project begins with inspiration, and for my primary bathroom, I drew mine from the various spas I’ve been able to experience. I wanted to bring that sense of calm and serenity into my bathroom, so ‘light and luxury’ was the theme I kept in mind. I also wanted to be sure that I kept things interesting with mixed finishes and lots of visual texture, so while going light in the color palette, I brought in wood tones, terrazzo flooring and black and brass metals for a collected and layered effect.
The Design Elements
To achieve the light and luxurious space I envisioned, I carefully selected design elements that would complement the color palette (wall and trim color are Sherwin Williams Panda White SW6147) and create a harmonious atmosphere. Here are some of the key design elements I incorporated:
1. Textured Tiles: I opted for a 4x4 ceramic zellige-style wall tile by Riad in the color sand. The handmade look with the varying tones creates depth and interest. And I’ve had a dream to incorporate terrazzo flooring into our home and knew this was the perfect spot for it. Since true terrazzo was out of the budget and timeline, I chose the next best thing: these 8x8 terrazzo bianco marco porcelain tiles. The white body had “chips” of black, browns and grays which made them the perfect neutral but textured foundation for the space.
2. Curbless Shower: In our first bathroom makeover, I asked our contractor to incorporate a curbless shower. Because the space was on the small side, I didn’t want to stop the eye with a break at the shower. They explained that it would be a costly change as they would have to dig up the entire foundation and repour it to lower it for drainage. Jason, however, came in with a genius and cost efficient solution to just repour a new foundation right on top of the old one. It’s hard to see, but the floor in the shower slopes away from the back wall. That way, all the water drains into the “invisible” drain where the floor meets the glass enclosure! This simple design feature makes the overall space feel so much bigger and adds a modern sophistication to the space.
3. Vanity and Storage: I chose a new white oak finish floating double vanity with a white cultured marble countertop. It’s modern and has ample storage to ensure that the bathroom remains clutter-free and functional. And to amp up the storage, I found these woven baskets for extra towels and toilet paper. They tuck away perfectly underneath the vanity.
4. Lighting: I was not letting go of my Focal Point sconces from Blueprint Lighting that were from the previous renovation. The white and brass finish worked perfectly with the new color scheme. And you know natural light is key, so the Velux Sun Tunnel wasn’t going anywhere either!
5. Accents: I also reused our brass framed mirrors and had them reinstalled over the newly tiled niches. This little bit of hidden storage still makes my heart sing.
6. Bells & Whistles This go round, when thinking about the “luxury” aspect of the project, I had to think a little hard about how to bring that into this bathroom. Thankfully, the team at Kohler took the guessing work out of it for me and sent me all new matte black plumbing fixtures from the Purist collection and Components collection, included faucets with rocker handles and a brand new Comfort-height Highline toilet with the C3-230 smart bidet! I’m new to the bidet game and let me tell you….my life has been changed! It has a nightlight, seat warmer, dryer AND MORE! You name it, this bidet has it!
The Finishing Touches
No design project is complete without those finishing touches that bring a space to life. I added a hand-painted mural to the small walls that weren’t tiled to bring the beige to life with some movement. And no space of mine is complete without adding some plant life. This ZZ plant in an aged clay planter was all the space needed.
The Transformation
This transformation of my primary bathroom has brought me so much relief and a sense of peace. It's now a space where I can escape the stresses of daily life and know that it’s not one of those stressors anymore. The soft colors, luxurious textures, and thoughtful design elements have truly elevated this space to a new level of beauty and functionality.
As an interior designer, I've had the privilege of transforming countless spaces for my clients, but this project was particularly special because it was a reflection of my own personal style and vision. It serves as a reminder that even with the best intensions, great design needs even greater execution to be successful. And with the right inspiration, creativity, and a little bit of hard work, any space can be transformed into something truly remarkable.
I hope my primary bathroom redesign inspires you to embark on your own design journey and create a space that speaks to your heart and soul. Remember, your home should be a reflection of you, a place where you can find comfort, joy, and inspiration every day. Thank you for joining me on this journey, and I can't wait to share more design adventures with you soon. Until then, cheers friends!

















