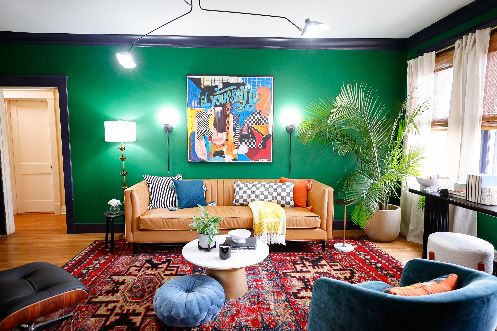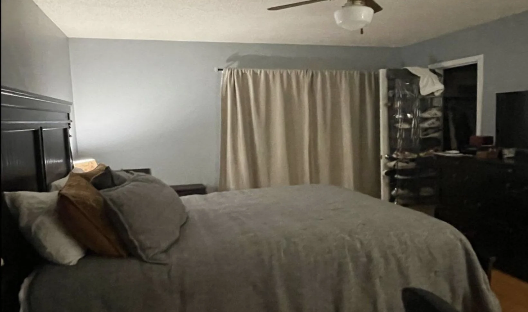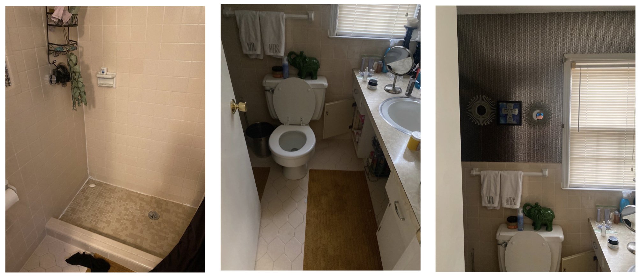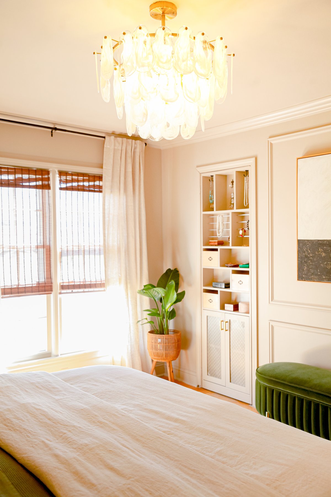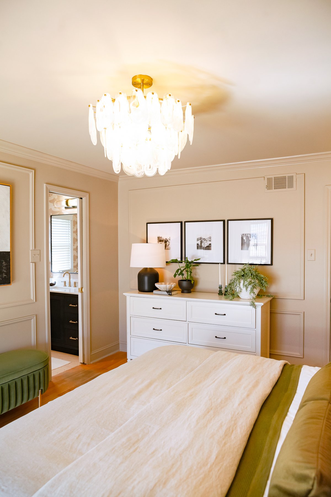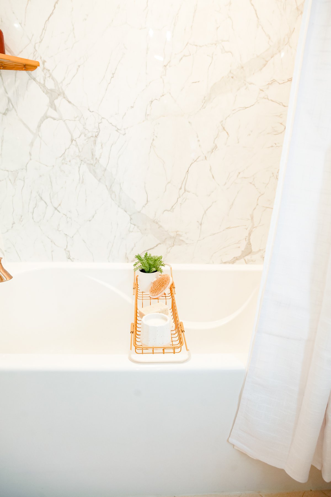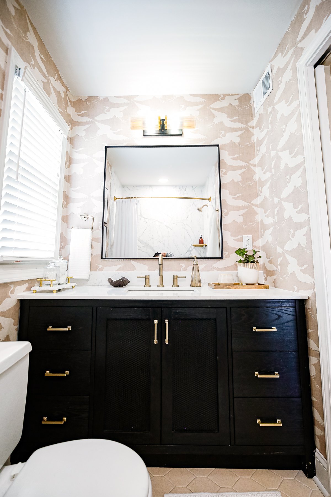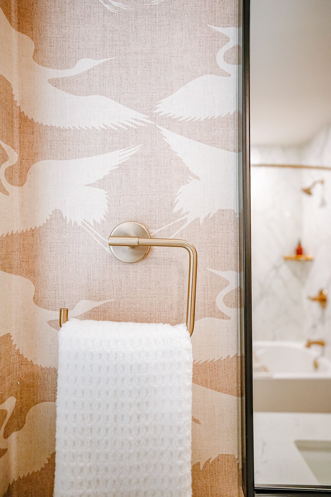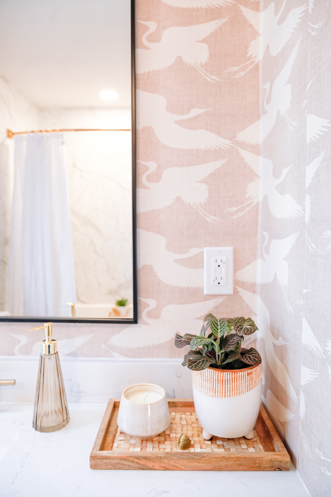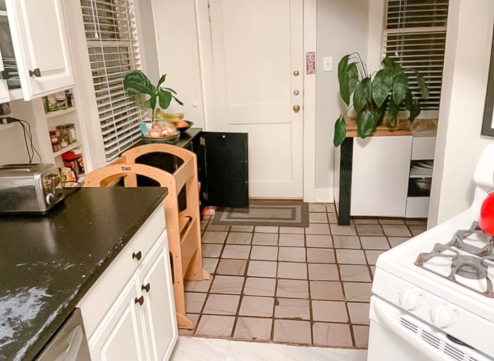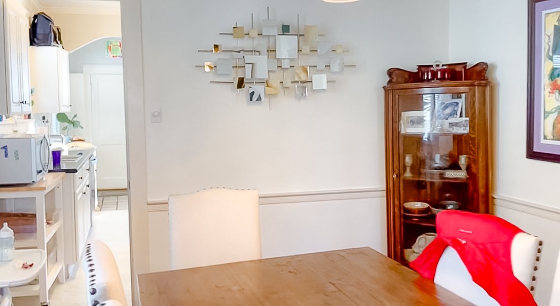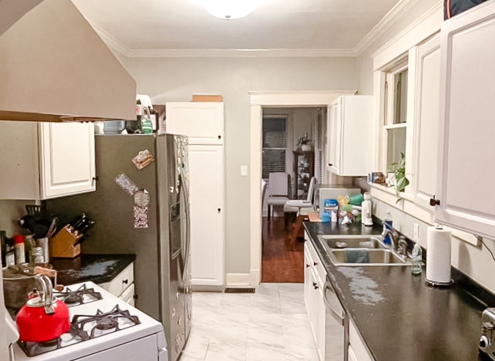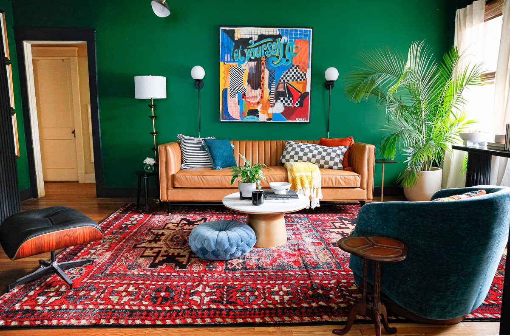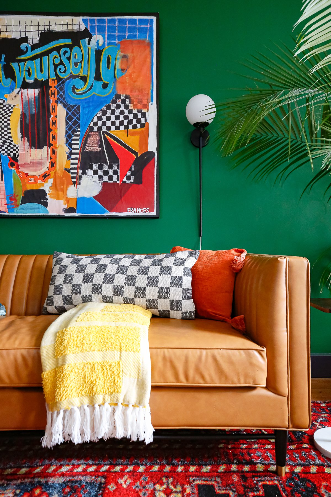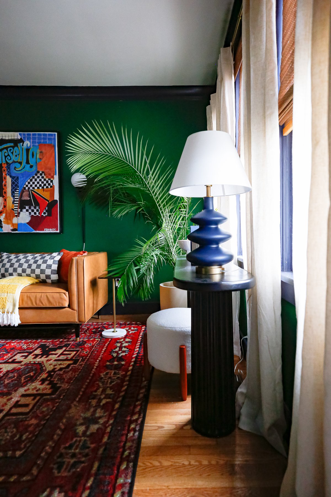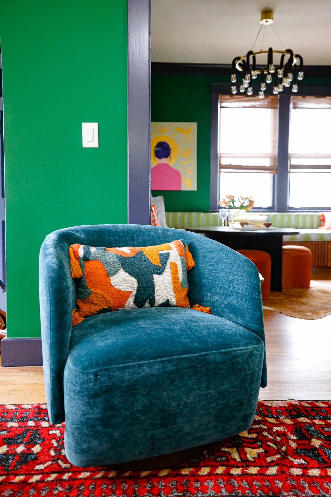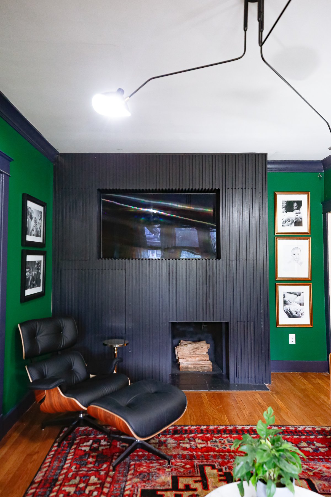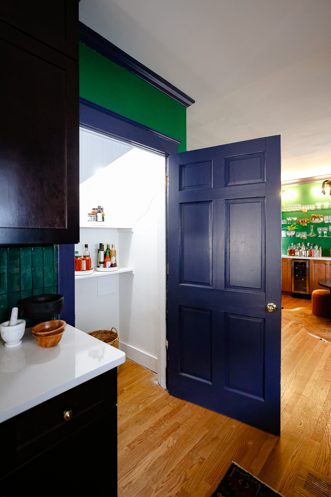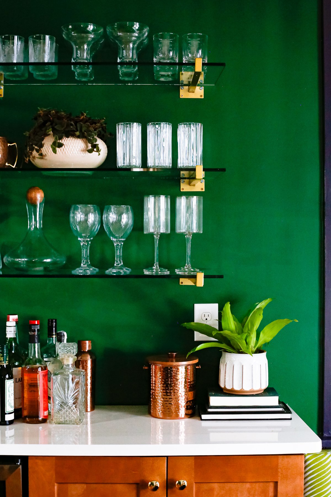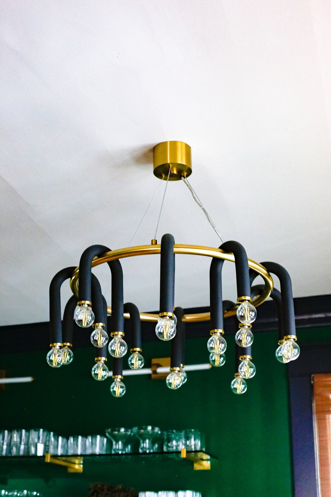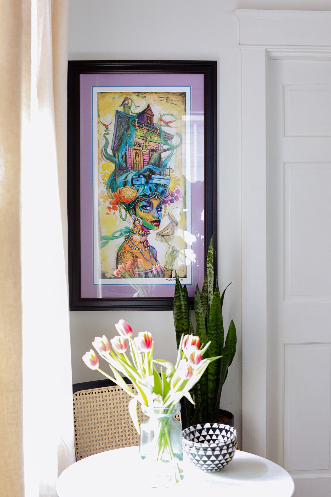Project: No Show
What you’re seeing and about to see is some of the most beautiful work to ever grace my portfolio. Unfortunately, they won’t ever grace a television screen.
That’s right…the show that was announced earlier this year isn’t happening. It’s quite unfortunate, but it’s part of what comes with the none glamorous side of television. I hate it for the clients, the crew and all the hard work that was poured into these projects, but in case you’re wondering, I’m perfectly fine. One learns to not hang their hat or feelings on the things they can’t control. That’s life. But what I can control is showing you how amazing these spaces turned out!
We had the pleasure of working in the homes of two incredible sets of Memphis-based clients, the Johnson family and the Short family.
The Johnsons, East Memphis
The Terrell and Katrice Johnson are recently (5 years) married and still giving major newlywed energy. BUT their bedroom and bathroom were totally killing the mood!
They wanted help turning these bland, stale, boring spaces into a romantic honeymoon suite reminiscent of the luxury hotels that they’ve traveled to!
Their budget: $15,000 for BOTH spaces!!! It took a lot of prayers and few miracles, but we were able to take what was dark and stale and transform it into a luxurious suite fit for two love birds!
The design: neutral creamy walls, bold wallpaper, Calcutta marble and pops of copper and black complement medium wood tones, plush furniture, and clean lines to create a regal and relaxed yet elegant vibe!
We transformed the space into a functional, luxury suite by building additional storage, installing more lighting, adding trim on the walls, and bringing in plush, comfortable furniture.
To maximize storage, we furred out one wall to install built-in shelving for jewelry, shoes, and accessories. The built-in shelving is actually a huge surprise! It’s a hidden door into the walk-in closet!
The finishes in the ensuite bathroom were builder grade bland. To keep costs down, we kept the original floor, but we swapped out all the plumbing fixtures, hung wallpaper, INSTALLED A TUB and added a vanity with plenty of storage and additional lighting to brighten the space!
The changes we made were fairly simple, but they made such a huge difference in how the spaces looked before! It’s crazy what scraping some popcorn ceilings, adding decorative trim, upgrading light fixtures and adding properly scaled furniture can do for a space! Terrell and Katrice looooved their new spaces and were so excited to enjoy them as a getaway destination right at home!
So, now, this brings me to our second set of clients, the Shorts.
The Shorts - Central Gardens
Now, Lauren and Ben are your favorite social butterflies! The two of them loooove to entertain! You name the occasion, they’ve already got the invitations ready for it. Their home, however, wasn’t getting the memo.
The dining space felt stale and the tiny, cramped kitchen was really lacking some sanity-saving functionality. We’re talking major party poopers! Not to mention, their rambunctious 2 year old, Cole, had a gang of gear and toys that took over the living room, where they were super lacking in storage.
They wanted to open up the kitchen to increase prep space and flow, build a bar with lounge seating in the dining room, and make the living room a multi-functional space for their family and guests and gave us a $50,000 budget to get it all done!
It still blows my mind that we were able to create an rich, moody oasis built with family time and lots of entertaining in mind!
The design: saturated jewel tones like emerald, onyx, and brass paired with playful patterns and a mix of vintage and modern accessories.
Before, the living room felt like an afterthought and had been taken over by toys. We turned it into a sophisticated but playful multi-functional space that can easily transition from a family-friendly playroom during the day to a swanky sitting room for entertaining on the weekend.
The dining room felt way too formal for such a fun family. We opened up the space to the kitchen, built a large, open bar for parties and create luxurious lounge seating with hidden, built-in storage.
The kitchen was cramped and segmented. What had been a pantry before was turned into a laundry closet, but it took up one third of the entire kitchen space. The back end of the kitchen seemed like it may have been an enclosed porch in it’s former life, but it was also eating up up another third of the kitchen and there was no storage or prep space in between! Since the family loves to entertain, we knocked down walls, reconfigured the layout to increase flow and installed new cabinets, countertops and additional prep space to maximize functionality!
The glossy green tile backsplash carry the moodiness of the living room and dining room into the kitchen and it’s my favorite element in the space!
Y’all, there’s so many details that were captured In the show that I wish I could convey here. Like how amazing and hilarious both families are. How crazy quirky the Short’s kitchen was before. How the Johnson’s had made “her” home “theirs” but never got hubby totally moved in. Most of his clothes were in their guest room so he went there to get dressed everyday. How we created multiple hacks for both families to multiply their storage solutions times 10!!! Not to mention, there’s nothing like seeing a beautiful space in motion. I’m sad you guys won’t get to see the beautiful footage that was captured, but these photos are definitely doing them justice!
So, hopefully, this post full of beautiful images makes the news of “no show” a bit easier to digest for you guys. It was a joy creating these spaces and it was pure fuel for my creativity tank, so I’m beyond excited for all the new spaces to come…some for TV, some not. No matter what they’re for, I’ll pour my whole heart into them, just like I did these!
Oh, before I go, I want to thank the following people/teams that made these spaces happen!
General Contractor: Lowell Hinte & Contracting Pro
Custom Furniture & Build-Outs: Caleb Sweazy
Custom Upholstery: Elkins Custom Furniture
Fabric Sponsor: Sunbrella
Production: Lando Productions
Photography: Kim Thomas

